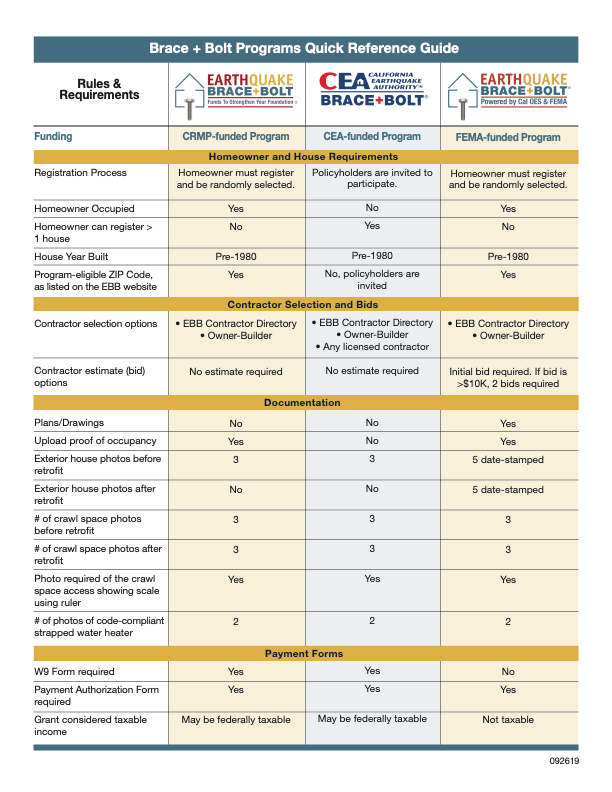What is a soft-story building?
A soft-story building is a structure which has a weaker first floor and is unable to carry the weight of the stories above during an earthquake. The first floor generally would have large openings in the perimeter walls such as garages, tuck under parking or even large windows.
The property owner must comply with the ordinance within the following time limits:
From the receipt of the Order to Comply:
- 2 years: Submit proof of previous retrofit, or plans to retrofit or demolish
- 3.5 years: Obtain permit to start construction or demolition
- 7 years: Complete construction


Reference guide
From past earthquakes, multi-story buildings with weak and/or open front wall lines creating a “soft-story” (i.e. buildings with tuck-under-parking) performed poorly and collapsed. The goal of the mandatory retrofit program, under Ordinance 183893 and Ordinance 184081, is to reduce structural deficiencies by the most economical and feasible method. Without proper strengthening, these vulnerable buildings may be subjected to structural failure during and/or after an earthquake.
Buildings that are most vulnerable have been identified with the following criteria:
- Consist of 2 or more stories wood frame construction
- Built under building code standards enacted before January 1, 1978
- Contains ground floor parking or other similar open floor space
Earthquake Retrofit Map
We maintain a map that monitors the seismic retrofit progress of buildings in Los Angeles, Pasadena, Santa Monica and West Hollywood.
The result of our work is a searchable database to help you determine the status of buildings you may live or work in. It also offers a snapshot of retrofitting in Los Angeles everywhere the data are collected. We found that many structures are not tracked because they were either built after 1996, the city in which they are located has no recent requirement to retrofit that type of building, or the city provided incomplete data.
- A continuous foundation where the wood floor is supported directly on concrete stem walls,
- A continuous foundation where the wood floor is supported on short, wood frame walls, called cripple walls, that extend from the concrete foundation to the bottom of the first floor, or
- A continuous foundation with both stem walls and cripple walls.


Hillside House Retrofit Details
From past earthquakes, multi-story buildings with weak and/or open front wall lines creating a “soft-story” (i.e. buildings with tuck-under-parking) performed poorly and collapsed. The goal of the mandatory retrofit program, under Ordinance 183893 and Ordinance 184081, is to reduce structural deficiencies by the most economical and feasible method. Without proper strengthening, these vulnerable buildings may be subjected to structural failure during and/or after an earthquake.
Living Space Over Garage
This type of house has one floor of living space over an attached garage, also known as a “soft story.” It is vulnerable to damage because the garage is not strong enough to withstand earthquake shaking, because it lacks structural soundness, as it:
- typically has a large open space (the garage area), with walls not braced to resist earthquake motion, and
- has one or more large doors that are not retrofitted to withstand earthquake shaking.

Foundation
Foundation the hillside house will need a continuous perimeter foundation. If it already has one, the foundation must be free of deterioration and soil underneath must be intact. Because they are uniquely built to the hillside or slope that they rest on or along, the retrofit for a house on a hill cannot be developed from a standard plan set.Foundation
Foundation the hillside house will need a continuous perimeter foundation. If it already has one, the foundation must be free of deterioration and soil underneath must be intact. Because they are uniquely built to the hillside or slope that they rest on or along, the retrofit for a house on a hill cannot be developed from a standard plan set.
Braced wall sheathing
Crawlspace walls need to be braced with materials that can better withstand shaking. The wall sheathing will be assessed to see if it meets modern standards. If it does not, the walls can be replaced or updated to be compliant.Braced wall sheathing
Crawlspace walls need to be braced with materials that can better withstand shaking. The wall sheathing will be assessed to see if it meets modern standards. If it does not, the walls can be replaced or updated to be compliant.
Anchorage of framed crawlspace walls to the foundation:
The crawlspace walls need to be anchored and bolted to the foundation. If anchor bolts and/or retrofit anchors already exist, they will be assessed to make sure they are in accordance with modern building codes.Anchorage of framed crawlspace walls to the foundation:
The crawlspace walls need to be anchored and bolted to the foundation. If anchor bolts and/or retrofit anchors already exist, they will be assessed to make sure they are in accordance with modern building codes.
Post & Pier House
A house partially or fully supported on poles or columns without engineered cross bracing may require a retrofit with new bracing elements or new foundations and shear walls along the perimeter of the house.Post & Pier House
A house partially or fully supported on poles or columns without engineered cross bracing may require a retrofit with new bracing elements or new foundations and shear walls along the perimeter of the house.
